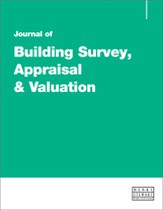Deep retrofit of a Victorian villa: A case study
Abstract
The Norham Gardens project for St Edmund Hall, Oxford is the College’s most ambitious building undertaking for a generation. The project will create a new academic campus within the North Oxford Victorian Suburb Conservation Area. Through a combination of new build contemporary architecture over three buildings and the deep retrofit of an existing 1890 Victorian villa (No.17), the project will deliver 127 student rooms and common spaces, set within a biodiverse and climate resilient landscape design. The project is driven by a holistic approach to sustainability, addressing social and financial considerations, embodied carbon, operational energy and biodiversity. This paper describes the building analysis undertaken and design methodologies used in the team’s deep retrofit of the No.17 villa, acting as a case study in sensitively upgrading a building of this typology using a whole building, fabric-first approach. The project is currently at RIBA Stage 5 with works progressing onsite at time of writing. Strip out of existing finishes, structural adaptions and new window install is complete, with internal wall insulation works now in progress.
The full article is available to subscribers to the journal.
Author's Biography
Ronan Morris is a Director at Wright & Wright with specific expertise in delivering sustainable architecture in challenging and historic settings. Wright & Wright are a London-based architecture practice with an established reputation for producing elegant, contextual and sustainable architecture in the culture and education sectors, often through imaginatively revitalising historic sites for contemporary use. Wright & Wright specialise in programmes that bring old and new together without compromising their distinct character. Ronan has been integral in delivering recent projects for the Museum of the Home and Lambeth Palace Library in London. Current work includes highly sustainable student housing for St Edmund Hall, Oxford, which combines retrofit and new build elements, and leading the deep retrofit of a series of Grade II listed buildings on Oxford High Street to create new academic and seminar space for All Souls College. Ronan is a certified Passivhaus designer. Over the course of his career Ronan has gained experience working across a range of building typologies and climate conditions in Ireland, the US, the Caribbean and the UK.
Citation
Morris, Ronan (2025, June 1). Deep retrofit of a Victorian villa: A case study. In the Journal of Building Survey, Appraisal & Valuation, Volume 14, Issue 1. https://doi.org/10.69554/OCYQ6495.Publications LLP
