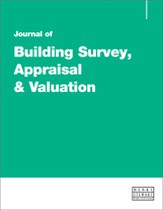Case study: The Blockmaker’s Arms project
Abstract
The Blockmaker’s Arms is a former public house in Hackney, London, converted to housing in the 1970s through a series of insensitive additions to subdivide the building into three independent flats. Commissioned by the ground-floor residents with the aim to expand their dwelling, the new project responds to the needs of the client, while improving vertical circulation and redefining a shared urban courtyard, within the constraints of a listed building and its immediate conservation area context. Developed with limited resources in relation to an expansive scope over several floors, the project aims to build a strong contemporary design while limiting the project scope to a reasonable minimum. Designs faced scrutiny by the council’s senior conservation officer, given the building’s prominent location in a conservation area. Construction started prior to and ended during the COVID-19 pandemic. This paper illustrates the key structural and technical challenges faced by the design team as well as the solutions adopted to address the complexity of this historic asset through confident interventions that form a coherent ensemble.
The full article is available to subscribers to the journal.
Author's Biography
Demian Erbar Dipl.-Ing., is a practising architect, educator, and founding partner of Erbar Mattes, a London-based architectural studio specialising in energy-efficient, sustainable design across both new-build and heritage settings. His built work has been widely published and recognised with numerous awards including a RIBA London Award (UK) and the Erich Mendelsohn Preis (Germany). Before founding Erbar Mattes, Demian worked at David Chipperfield Architects in London, where he led the design of major residential, hospitality and cultural projects, including the Stirling Prize-nominated Hepworth Gallery in Wakefield and the studio for artist Antony Gormley in Norfolk. He leads a design studio at Kingston University, and has previously lectured and taught at architecture schools across the UK, including Queen’s University Belfast and Cardiff University.
Dave Rayment MEng, CEng, MIStructE, is a chartered structural engineer with almost 30 years’ experience designing and delivering projects. He started his career at Alan Baxter & Associates, gaining an excellent grounding in the approach to working with existing and historic structures. Subsequently he joined Price & Myers and AKT II, where he worked on projects including the East Beach Café in Littlehampton, the Diamond Bridge and energy centres at the 2012 London Olympic site and the Turner Contemporary Gallery in Margate. In 2010 Dave founded Morph Structures, building a design studio that developed a reputation for award-winning structural excellence and innovation. In 2024 Dave established Rayment Structures, using almost 30 years of industry experience to create a structural engineering consultancy that focuses on strategic advice and exceptional design. Dave has a keen interest and broad understanding of sustainable design and the reduction of embodied carbon in building design and specification.
Citation
Erbar, Demian and Rayment, Dave (2025, June 1). Case study: The Blockmaker’s Arms project. In the Journal of Building Survey, Appraisal & Valuation, Volume 14, Issue 1. https://doi.org/10.69554/QKLT8322.Publications LLP
