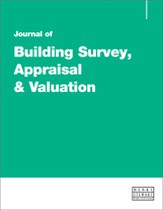Application of 3D laser scanning in building surveys
Abstract
Laser scanning of a building facade can generate a highly detailed, three-dimensional model of a facility. Multiple collections of data, or multiple scans over a number of years using a point cloud to model points on the structure and map deviation of those points from a selected baseline, can illustrate specific locations for focus of repairs due to movement occurring or types of exhibited displacement. Where human error can result in deviations, ‘intelligent’ scanners obtain millions of precise data points with fractional errors, which can then be interpreted to determine existing conditions and problems. Added cost for laser scanning and other instrumentation devices can typically be offset by significantly lower cost in professional field time. Costs for scanning can be limited by decreasing the density of the scan in typical areas. Facility managers should still look to engineering professionals as a knowledgeable source to interpret data made available by laser scanning technology and to generate a comprehensive, analytical approach for repairs on the building. Over time, engineers can systematically analyse cracks and deterioration, in scanned areas, without extensive site visits. Exchanging error for certainty through the use of laser scanning technology and engineering analysis can help maintain structural integrity of ageing structures.
The full article is available to subscribers to the journal.
Citation
Bentz, Steve and Guerrero, Sara (2012, March 1). Application of 3D laser scanning in building surveys. In the Journal of Building Survey, Appraisal & Valuation, Volume 1, Issue 1. https://doi.org/10.69554/DQXZ1898.Publications LLP
