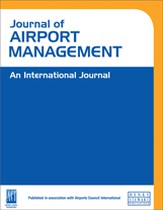Expanding the Copenhagen airport one-roof terminal
Abstract
In order to meet future capacity requirements for inbound baggage, border control and passenger areas, Copenhagen Airports have initiated the T3 airside expansion project — adding 80,000 sqm on the southern side of the existing terminal facility. Located in the heart of the airport, the project is both a unique opportunity to develop the CPH one-roof terminal experience for the future and is one of the most complex and challenging construction projects in the history of the airport. The purpose of this paper is to give insights into three key principles, which are specifically designed to address the challenges and to realise the potential of this ambitious scheme: The creation of a clear and shared ‘vision’ statement; developing a ‘simple and flexible layout concept’ and ‘co-creation’ as the overall principle for design and building. In addition, the paper will describe the background and drivers for the project, and how it falls into the almost 100-year-old history of infrastructure development at CPH
The full article is available to subscribers to the journal.
Author's Biography
Jonas Qvesel is a Senior Master Planner with more than 12 years’ experience in the airport industry and 20 years’ experience in architecture and urban planning. With a degree in architecture from the Aarhus School of Architecture (2000), Jonas worked in the field of architectural design and urban planning prior to joining the Copenhagen Airports Master Planning team in 2007. Jonas has experience in master planning, terminal planning, demand analysis and airport infrastructure planning for most airport processes — from runway capacity to terminal design guidelines. As Senior Master Planner, Jonas is currently master planning lead for terminal and baggage infrastructure development in CPH. In 2012–2014, Jonas was heading the initial master planning work on the airport’s new consolidated security check and landside terminal facility (in operation in 2018). In 2016–2017, Jonas was heading the initial planning work for the airport’s largest single construction project to date, the ‘T3 airside expansion’ project — and is currenly part of T3A programme management with the responsibility of overall scope management and the architectural strategy for the project.
